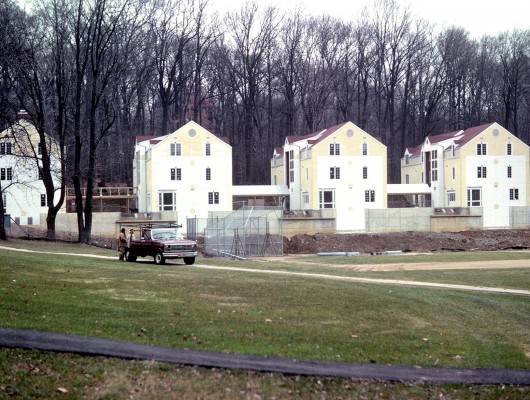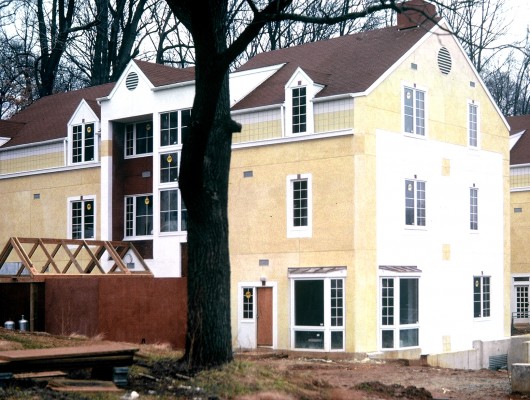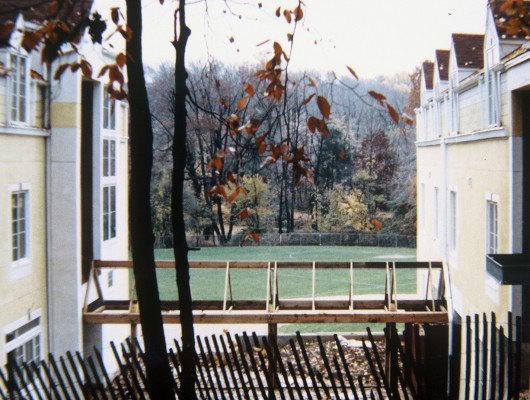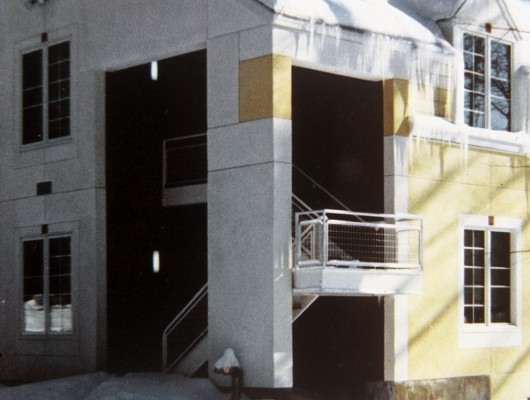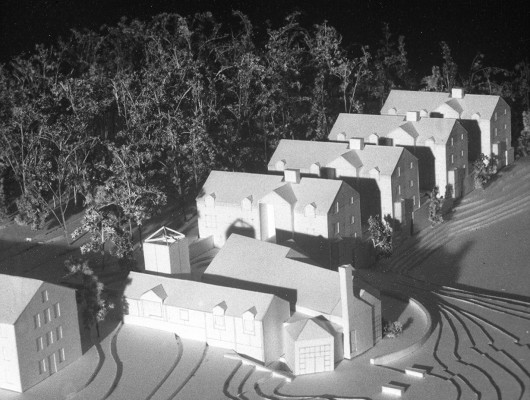Details
- Radnor, Pennsylvania
Summary
A COED residence hall for a small college outside Philadelphia. The site looked over a large athletic field. The program called for living units of about 24 students each which were designed to be housed in individual residence buildings. The lower level contained two apartments whereas the upper two levels were comprised of double occupancy rooms. The access from building to building was through a covered breezeway on the lower level of each unit and through a courtyard. Each courtyard was landscaped differently. A student commons building was the anchor structure at the beginning of the sequence. Other campus buildings had white stucco as a primary exterior material hence the use of the material on the new residence hall.
