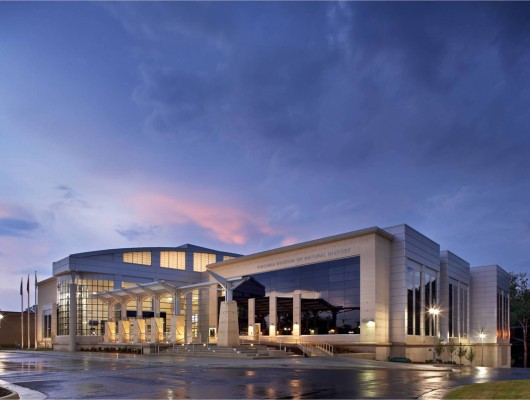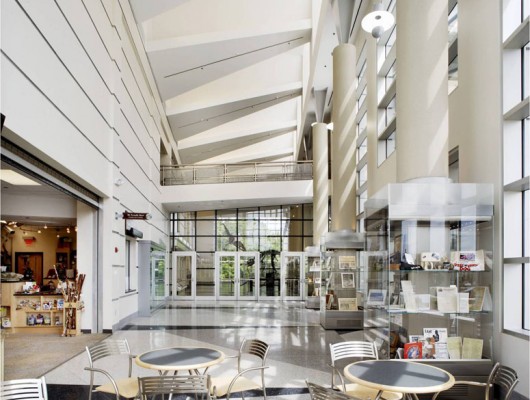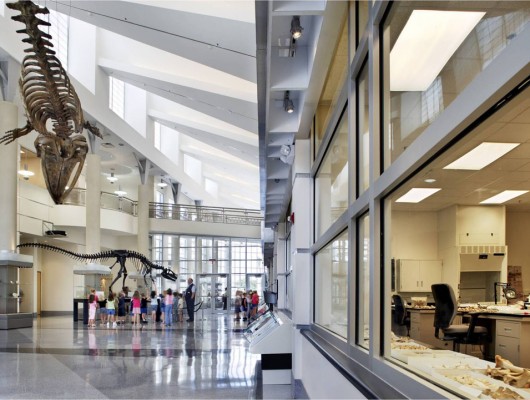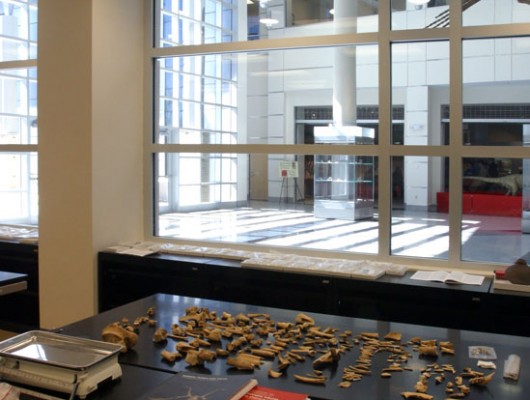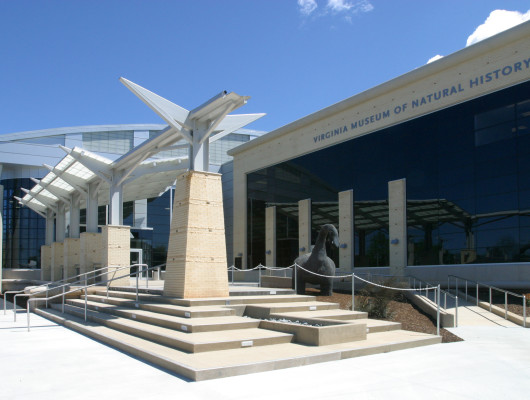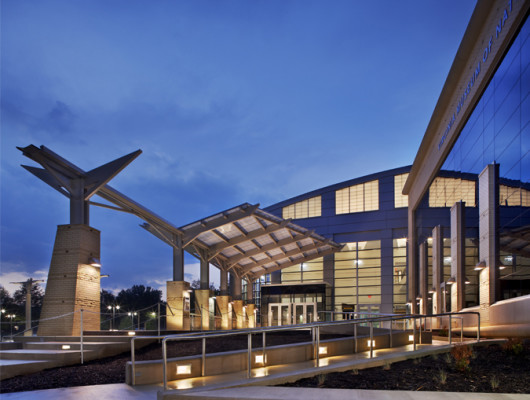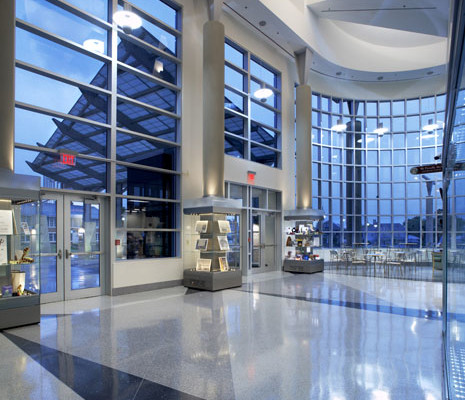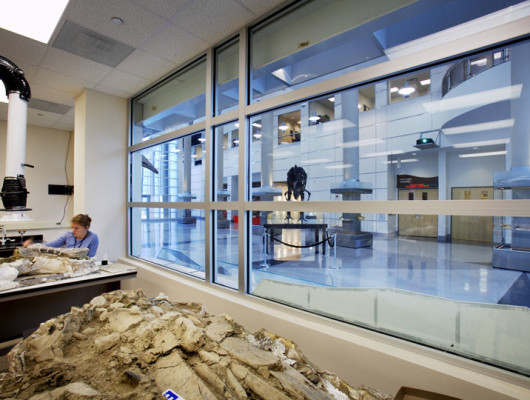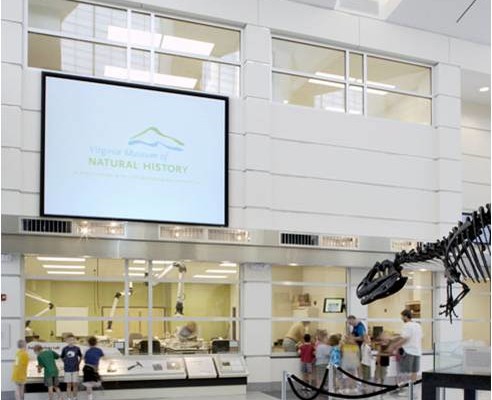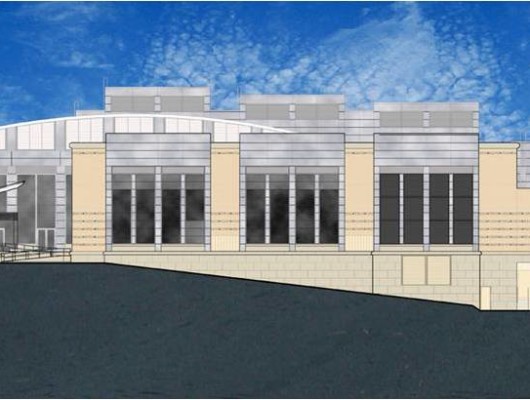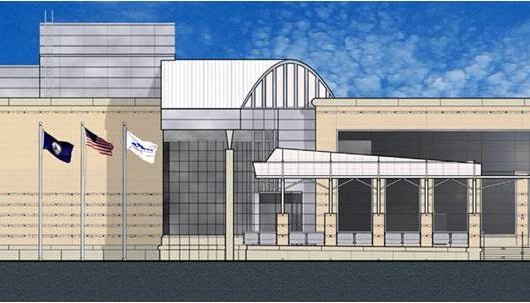Details
- 83,000 s.f.
- Martinsville, NC
Summary
A new facility which includes exhibit space, storage and preparation workshops, curator’s spaces, administrative offices, gift shop, and great hall housing a 70 foot dinosaur skeleton. The great hall is designed to hold both public and private events for the museum. The two-wing building design is a reflection of the need to separate curatorial program from public exhibit space. The public is encouraged to engage in the curatorial experience through large viewing areas into actual collection workrooms from the Great Hall.
