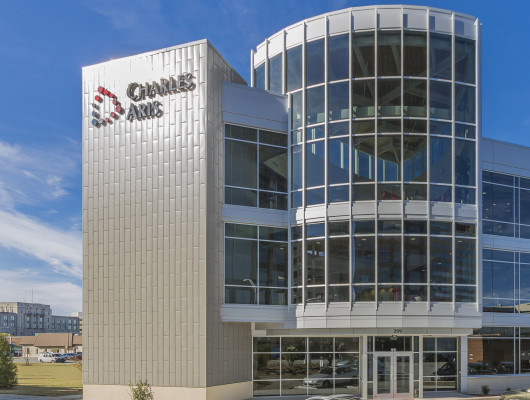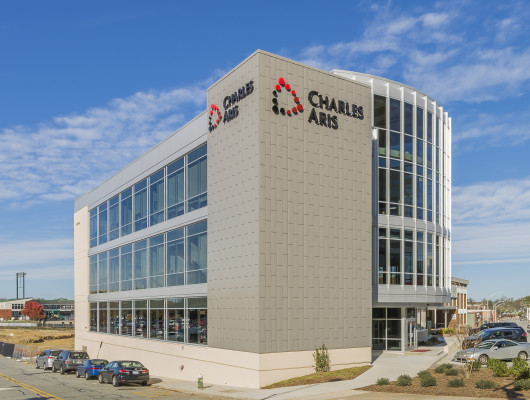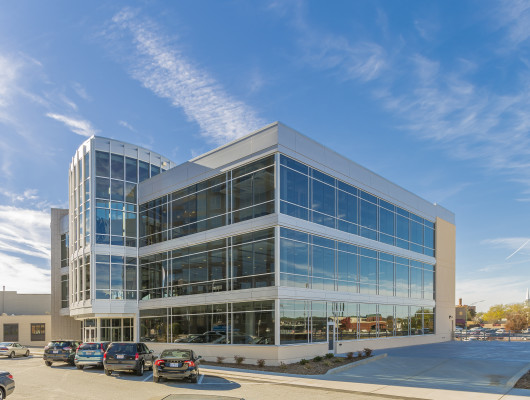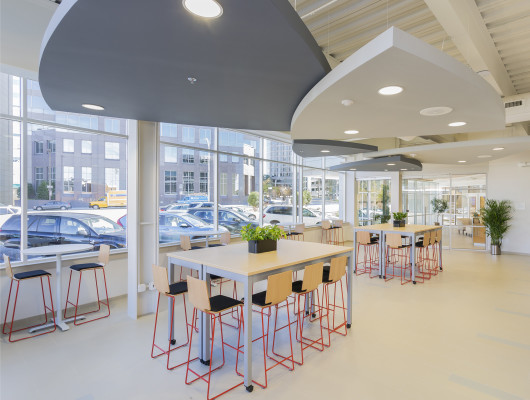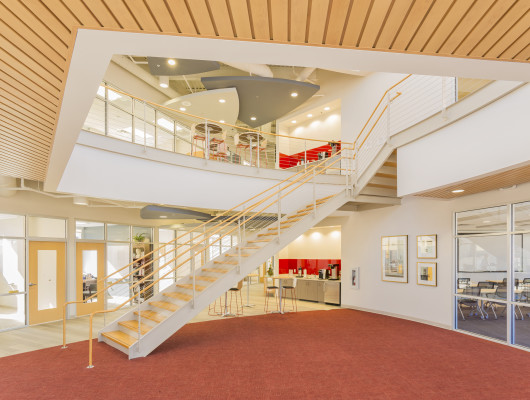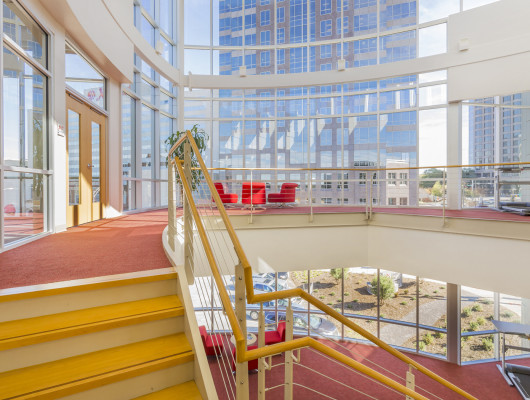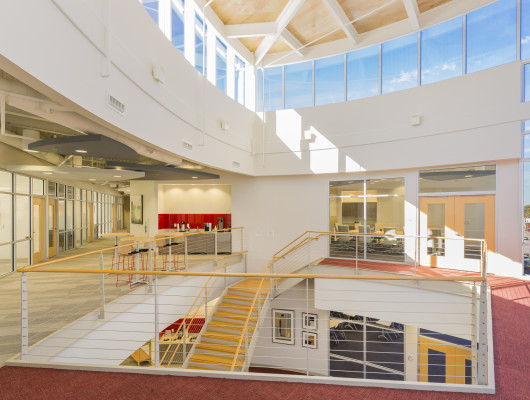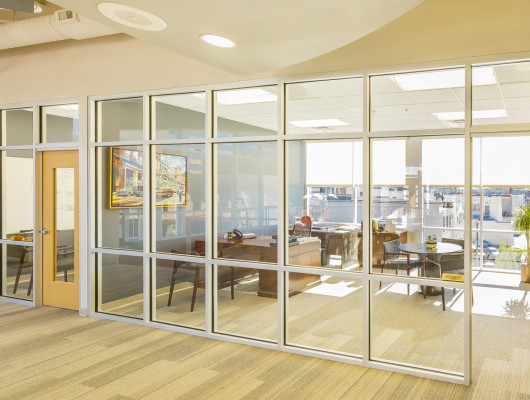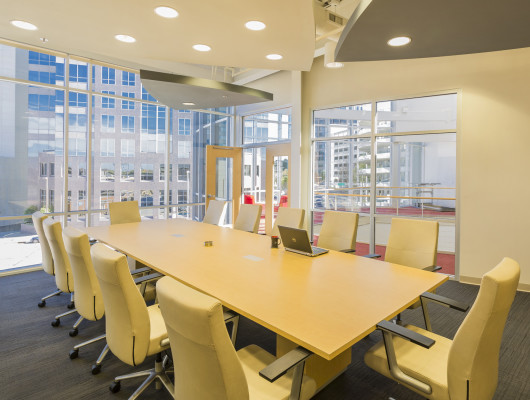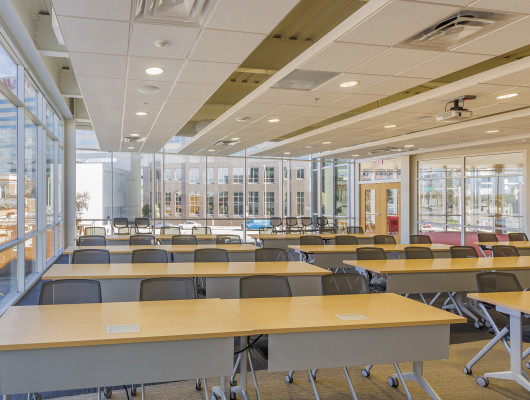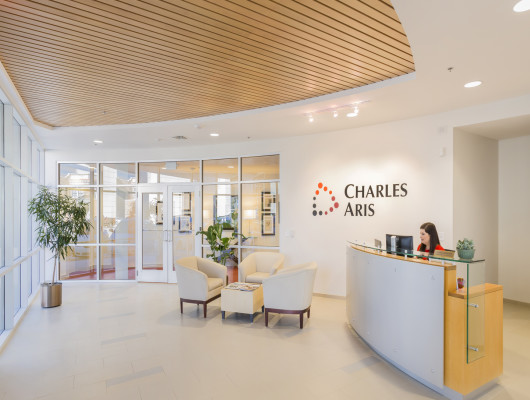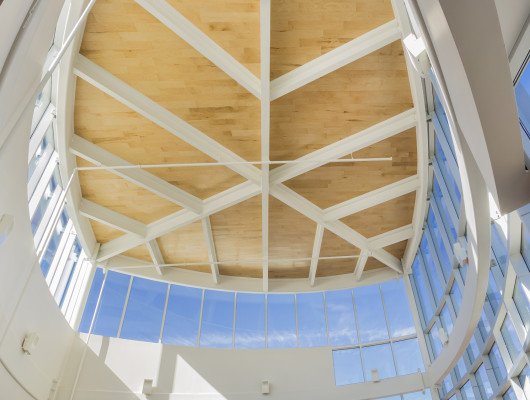Details
- 24,000 s.f.
- Greensboro, NC
Summary
A new three story corporate office building on an urban city block in downtown Greensboro, built over an existing one level parking deck. Design challenges included working between the structural columns of the parking deck, easements with adjacent property owners, fire walls, constructability, utility easements, property lines within the parking deck with adjacent building owners, and silver LEED certification. The Owner desired a progressive building on both the exterior and interior that facilitated a work environment that encouraged employee retention and interaction while maintaining sound privacy. The three story atrium is shaped like the company logo and provides vertical light penetration to almost the entire floor plate.
